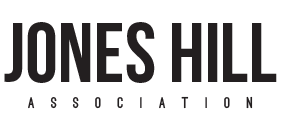The proposed project consists of the development of two combined lots: 1121 Dorchester Avenue and 31 Savin Hill Avenue totaling 12,029 square-feet. Construction will contain two structures: a new 4 story building fronting Dorchester Avenue containing 21 residential units and 19 off-street parking spaces and a separate 3 story building fronting Savin Hill Avenue containing 3 additional units. Parking is located in the main building’s underground garage accessed via a shared easement off of Savin Hill Avenue.
This meeting will be hosted online, using Zoom. You must register using this link (https://bostonplans.us7.list-manage.com/track/click?u=c680a920917b91377ae543202&id=323b09d46f&e=b763224844)


